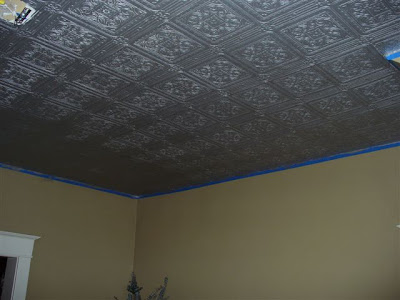We have been on 'vacation' all week, so I haven't been posting. It's hard to type when you're chock full of wine and cheese. Chris' parents' showed up last Friday for a couple of weeks of torture and dog hair. We have showed them around the insides of all of the Home Depot's and Lowes' of the capital district and also the burrito joints around town. I still don't know why they visit.
We worked on the kitchen when we weren't inside the Home Depot. I am happy to say that we have a working range again and I have made a total of ONE meal! I was using the stove as an excuse for all of the burritos, but it turns out we just like burritos a lot.
Here's a short recap of the kitchen progress:
The Cook Nook:
This area used to be sort of a breakfast nook, but it has been renamed The Cook Nook. The plaster wall didn't turn out as well as I had hoped. I had some trouble with the finish coat, so I got some advice and tried a second finish coat, but I got distracted while doing it and didn't get it smoothed out before it set. I thought about skim coating it, but then I decided that a tin backsplash would be easier and with the rest of the stuff that was going to be on the wall that the plaster job was good enough. We installed the hood and potrack and then hooked the stove up and we are back in business! We probably should've finished painting the finish coats before hanging everything, but we got so durn excited that we couldn't wait. It's OK, Chris loves to tape and paint trim... hehe. The rest of the hood chimney will be installed after the ceiling is finished. The hood is stainless, it just looks orange because of the reflection from the last of the orange walls.

The ceiling:
Chris and I hung the Anaglypta in the main part of the kitchen. It was clumsy and sweaty work and we were both covered in glue by the end, but there are only about 10,000 wrinkles and gaps, so we feel pretty successful. I understand that the paper generally looks pretty bad until it's painted, and I am hanging on to that hope. We hung the strips at a dizzying rate of 1 per hour, so this project took 3.5 days of vacation.


The ceiling will be painted silver for a faux tin effect. The metallic paint chips arrived this week, but we still haven't decided which shade of silver would be best.
Refrigerator:
We have now entered the era of modern conveniences with a new electric ice box. OK, we did have a modern refrigerator, but it was too big and too boxy for our small kitchen and since we are adventurous people we decided to look for an antique refrigerator. On Sunday we drove to South Hadley, Mass. to pick up this little beauty:


It's a 1941 GE in nearly perfect condition. I was a little worried, but it is so quiet and cold I can hardly believe it. We can fit most of our groceries (and boxes of wine) in it, but we had to get a supplemental freezer. While we were at it we also got a little fridge for the Man Area (den) so we can have cold beers and diet cokes near the TV. Everybody's happy.
The plan for the old fridge (it wouldn't fit down the basement steps) was to put it on the curb and list it on Craig's List for free, but it was gone before I had a chance to publish the ad. Hopefully someone's getting some use from it, I have some guilt about getting rid of a perfectly fine fridge.


 And installed the disposer:
And installed the disposer: And now we have a functioning kitchen sink!
And now we have a functioning kitchen sink! I accused Chris of beginning to enjoy home improvement projects, but he assured me that this is not the case. He is merely desperate to have a working kitchen again.
I accused Chris of beginning to enjoy home improvement projects, but he assured me that this is not the case. He is merely desperate to have a working kitchen again.

















